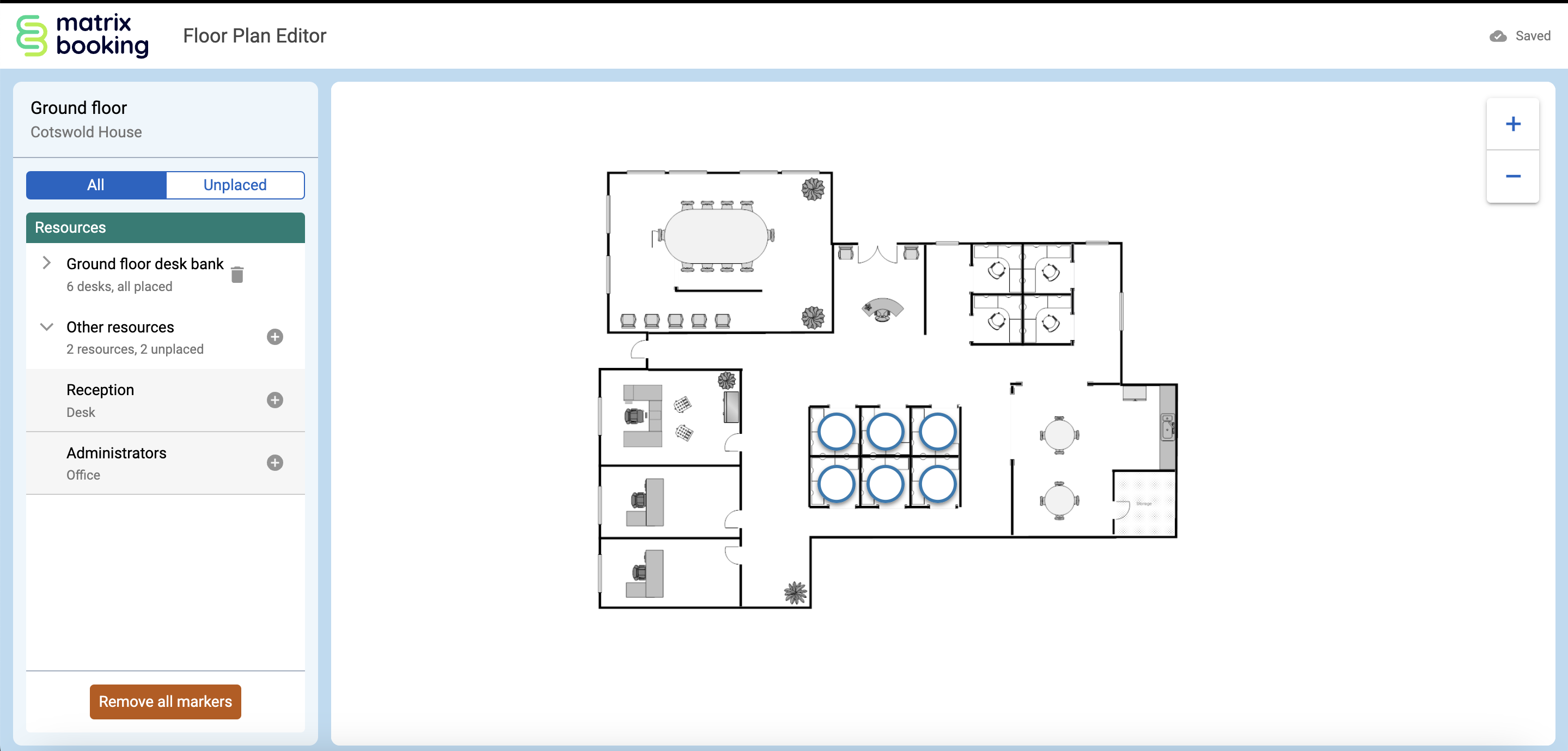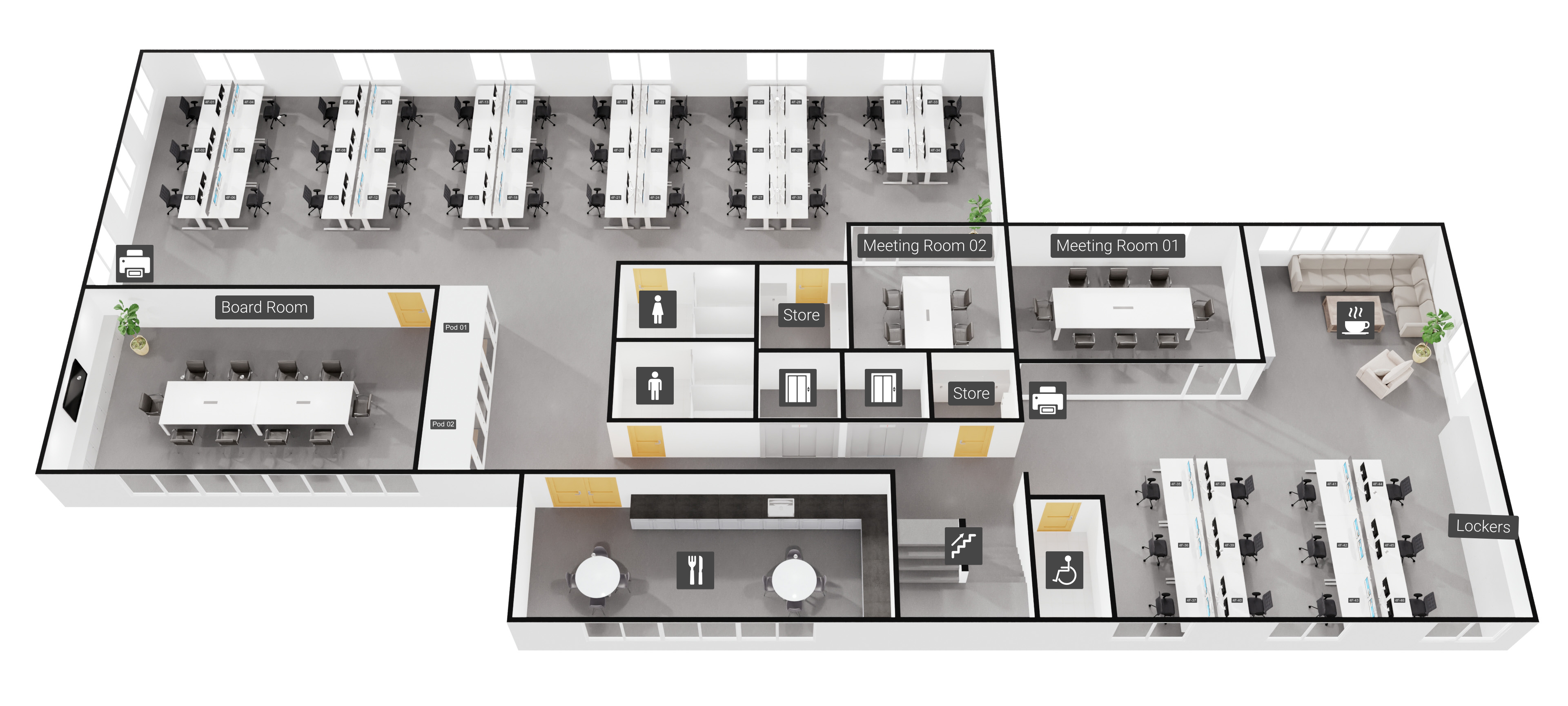This page explains our floor plan redraw service. It is an in-house service we provide to you as a customer. It makes your floor plans clearer for you, your colleagues and visitors when it comes to booking resources, such as rooms or desks.
Contents
Introduction
Floor plans are birds-eye view maps that show the layout of buildings. Not only do they show where the walls, doors and windows are but can also show where your building’s resources are. This is particularly useful if visitors are entering the building as they can navigate where they need to go with ease.
Floor plans are a key feature of Matrix Booking as they help people visualise where they want to book resources, such as rooms and desks. Users can interact and explore a floor plan by zooming and panning around them to find a suitable resource. They can also search and locate a colleague’s desk booking on a floor plan.
The quality of the floor plan image itself is key to usability and orientation. They should be as clutter-free as possible, and clearly show the layout of the office and the location of bookable resources. Heating, ventilation, and air conditioning (HVAC) detail, for instance, can be a distraction for users and make the floor plan harder to navigate.

We have found that the floor plan files available to customers are not always of an ideal quality or they are architectural computer-aided design (CAD) drawings, which are overly detailed for this particular use case.
.png?cb=a0eb93528ed31c27a8fe891706885892)
Our service
Rather than you engaging with costly third parties to create floor plans that are more appropriate to use in our system, we offer a floor plan redraw service provided by our in-house design team. We have developed a clean and simple format that removes unnecessary detail and focuses on the features that are important for orientation. Our service can take your floor plan and redraw it in our recommended format in either 2D or 3D (see below for examples).
.png?cb=7f51cf17da2168c41f9929c87e0d152a)

Key features:
-
Unnecessary detail removed
-
Walls, rooms, and resources redrawn
-
Key facilities, such as stairs and toilets, have been identified to assist way-finding
-
Desk numbers and zone colours can also be added
You can provide us with a floor plan in a variety of formats (for example, .pdf) and our pricing is based on the number of resources (for example, desks and rooms).
Pricing and commercial terms
|
Option 1 |
Description |
File type (any quality) |
Output |
Price |
|---|---|---|---|---|
|
Floor plan file conversion only – no redraw |
File conversion only to a format suitable for Matrix Booking. Does not include any changes to, or editing of, the graphics provided. This is for where you have a floor plan that you are happy with and just want it converted to a usable format. |
|
|
Free |
|
Option 2 |
Description
|
Floor plan resources, furniture and other objects (for example, desks, rooms, sofas, plants, phone pods) |
Output |
2D floor plan price |
3D floor plan price |
|---|---|---|---|---|---|
|
Floor plan redraw |
Redraw plan, remove surplus detail, make clear and user-friendly display in Matrix Booking |
0 to 49 |
|
£405.00 |
£975.00 |
|
50 to 99 |
£770.00 |
£1,170.00 |
|||
|
100 to 249 |
£1,135.00 |
£1,560.00 |
|||
|
250+ |
£1,410.00 |
£1,950.00 |
|
Extras |
Description |
Unit |
Output |
Price |
|---|---|---|---|---|
|
Additional design iterations (first iteration is included in above prices) |
Additional amendments to floor plan design. |
per round |
|
£144.00 |
Terms and conditions
-
All pricing is based on the total number of resources (for example, desks or rooms) on each floor plan
-
One iteration of changes is included in service option 2. Additional iterations will incur additional charges.
Next steps
To request this service and to discuss your floor plan redraw needs, contact your Account Manager.